When you finally decide you are going to build a brewery you are signing up for a long and sometimes very stressful journey
A journey that will probably lead you to the edge and back, and furthermore lead you to a place that you never truly felt that you would be. That’s a little dismal but in all seriousness it’s the hard truth. Building a brewery is not all fun and games! There are some serious decisions to make when planning, budgeting, and finally building the brewery of your dreams.
The fact is is that there are factors associated with the strategy and planning that you must consider and prepare for.
Before you can even begin to take a shot at your design, there are a hundred things you need to consider. Begin by conversing with different breweries, friends, family, forums, and blogs to discover what they like about your first design and what they don’t.
You will need to ensure you have ample capital, a good working time frame, and a contractor with experience in building breweries. Like any construction project there are always unforeseen costs so be sure to work in some extra capital for unforeseen expenses. Other factors to be considered are the span of your space and your feasible arrangements for development, among others.
A standout amongst the most significant segments to consider in your design is totally reliant on what you are doing, and what your objectives are. For example, if you need to follow in the strides of a friendly brewery or different brewery operation that is simply selling their items in their own dedicated retail space, you will have a vastly different design than if you need to be a generation distillery, similar to Coal Harbor.
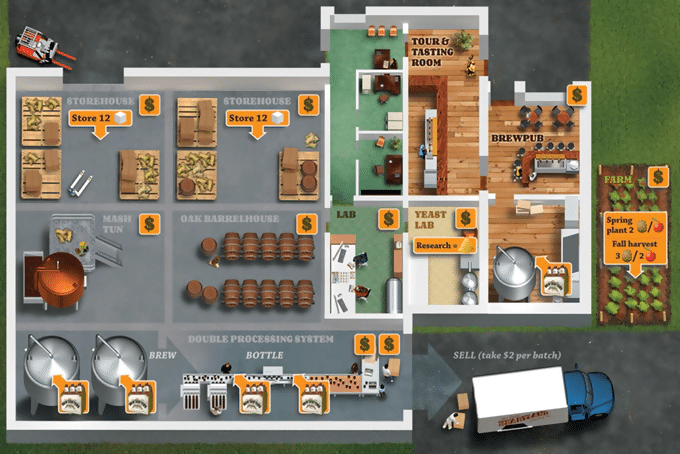
There are various things to be considered while preparing the brewery floor plan like which type of floor coating to use? This is an essential piece of planning that many brewers tend to overlook as upon first thought a floor is a floor. In an active brewery area it’s important to have a floor that meets health and safety code standards as well as being able to hold up against a hostile environment.
Top Considerations For a Brewery Floor Plan
- Where to introduce slopes so your drainage system is working efficiently
- Water supply
- Electrical supply
- Grain hopper
- Packaging and labeling area
Any structure for a brewery works ought to likewise be intended to locate all of the equipment as well as accommodate the equipments needed to move materials, for example, a forklift or pallet jack.
There must be an door into the structure to oblige the biggest vessels. At the point when the plan does not allow satisfactory situation of hardware or stock stockpiling, effective activity and transportation are hampered.


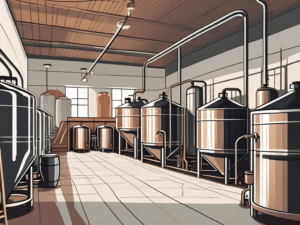

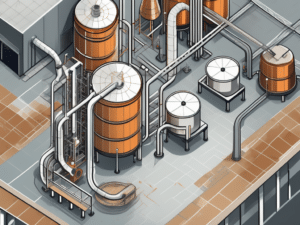
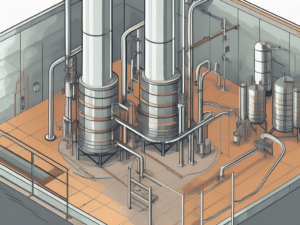
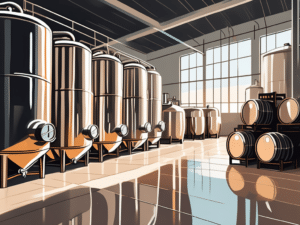

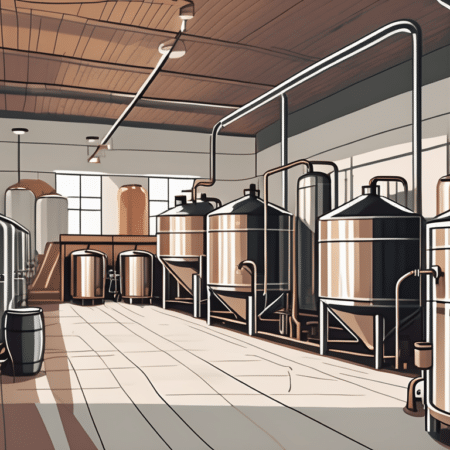

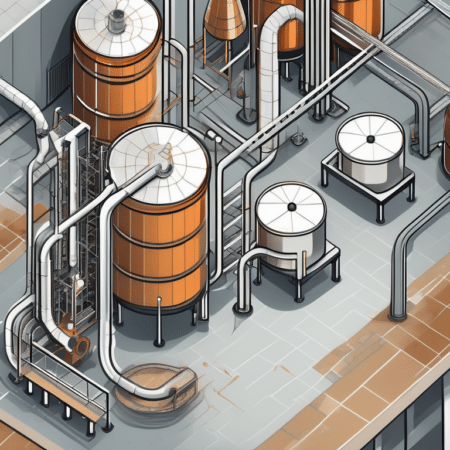
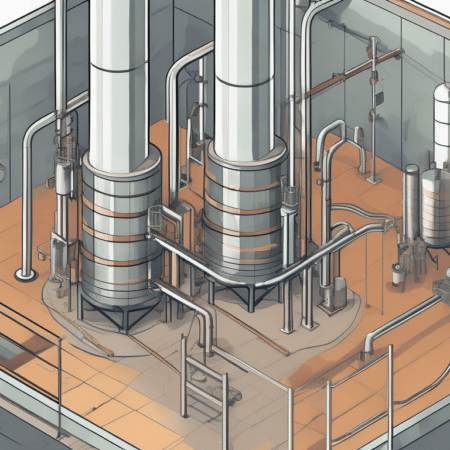
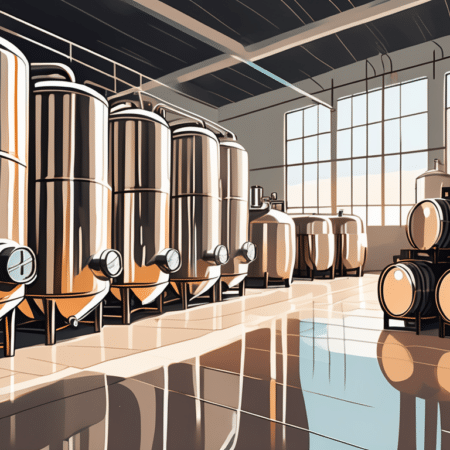
2 thoughts on “How to Make the Best Brewery Floor Plan”
Love it! The more thought-out the design is, the less headaches brewery owners will face in the future!
Exactly!
Cheers